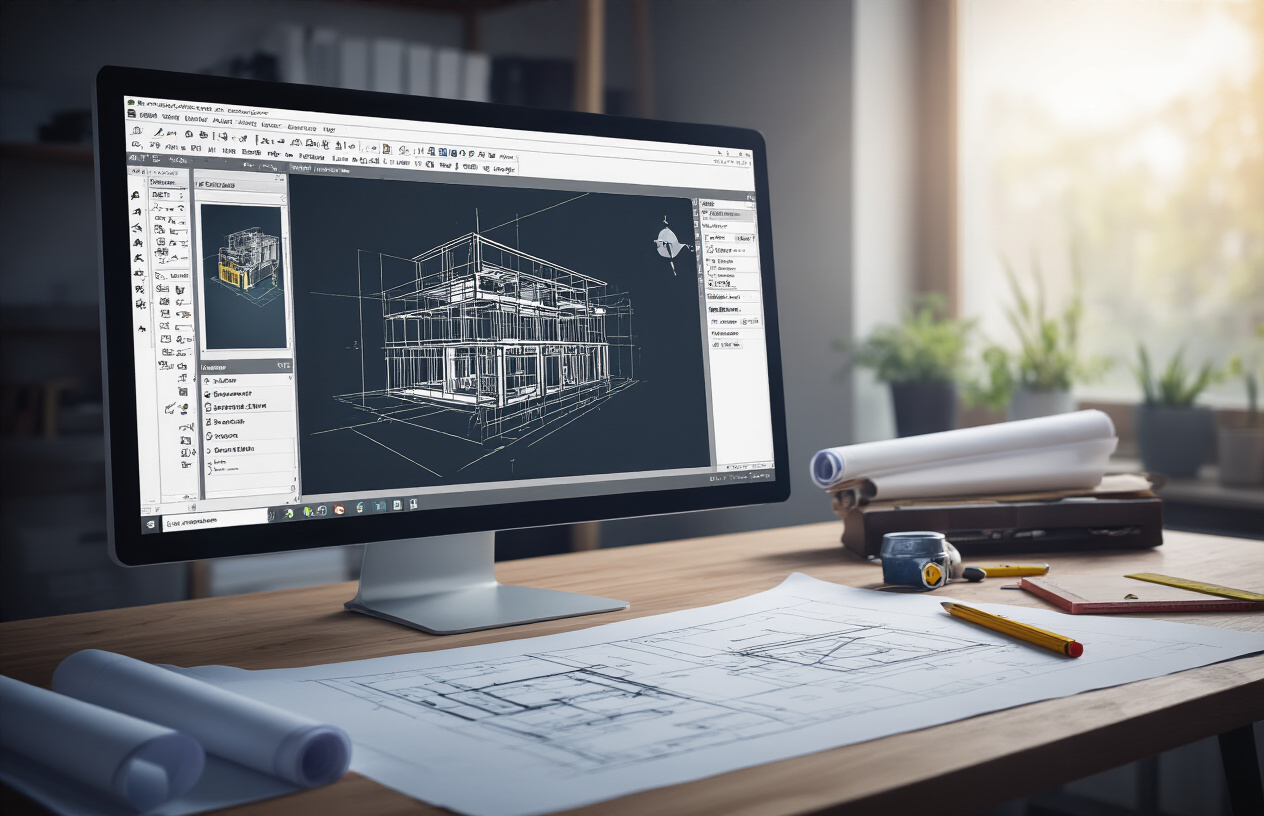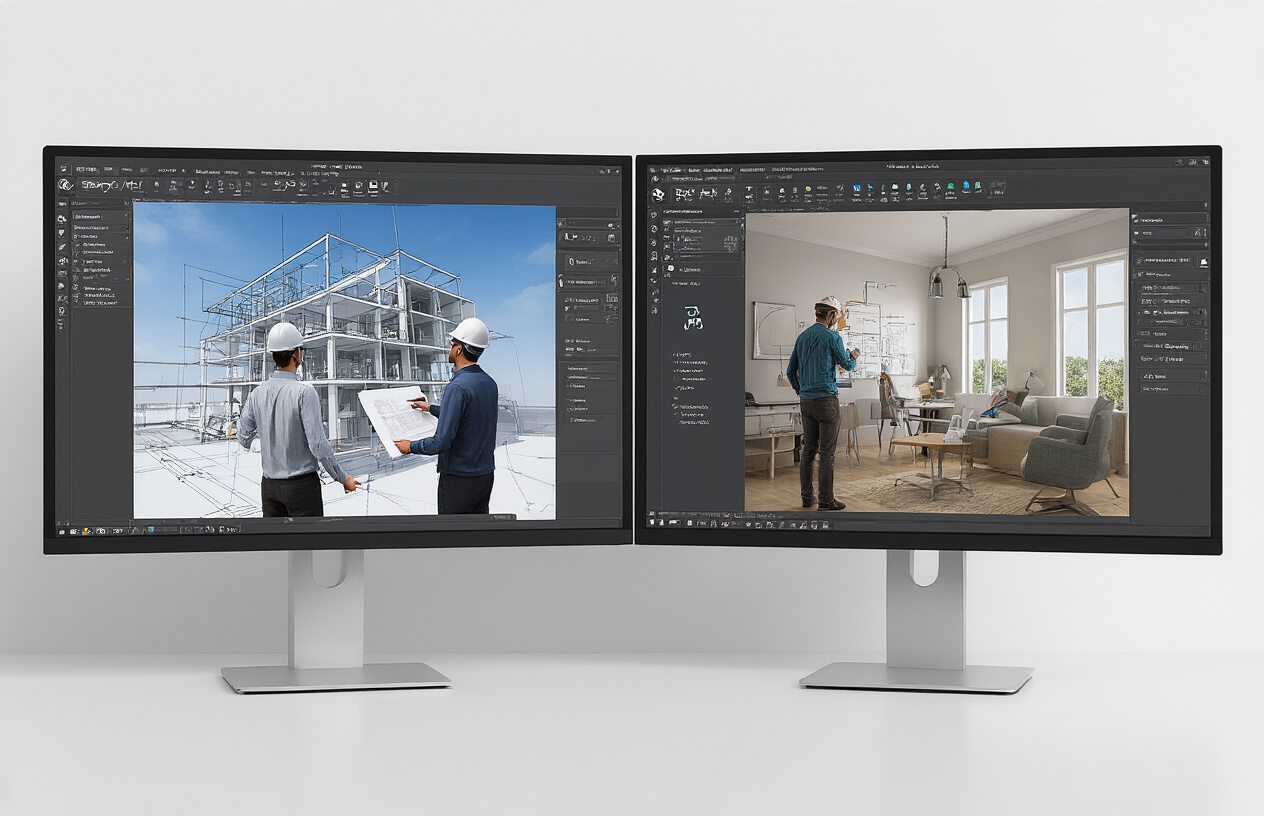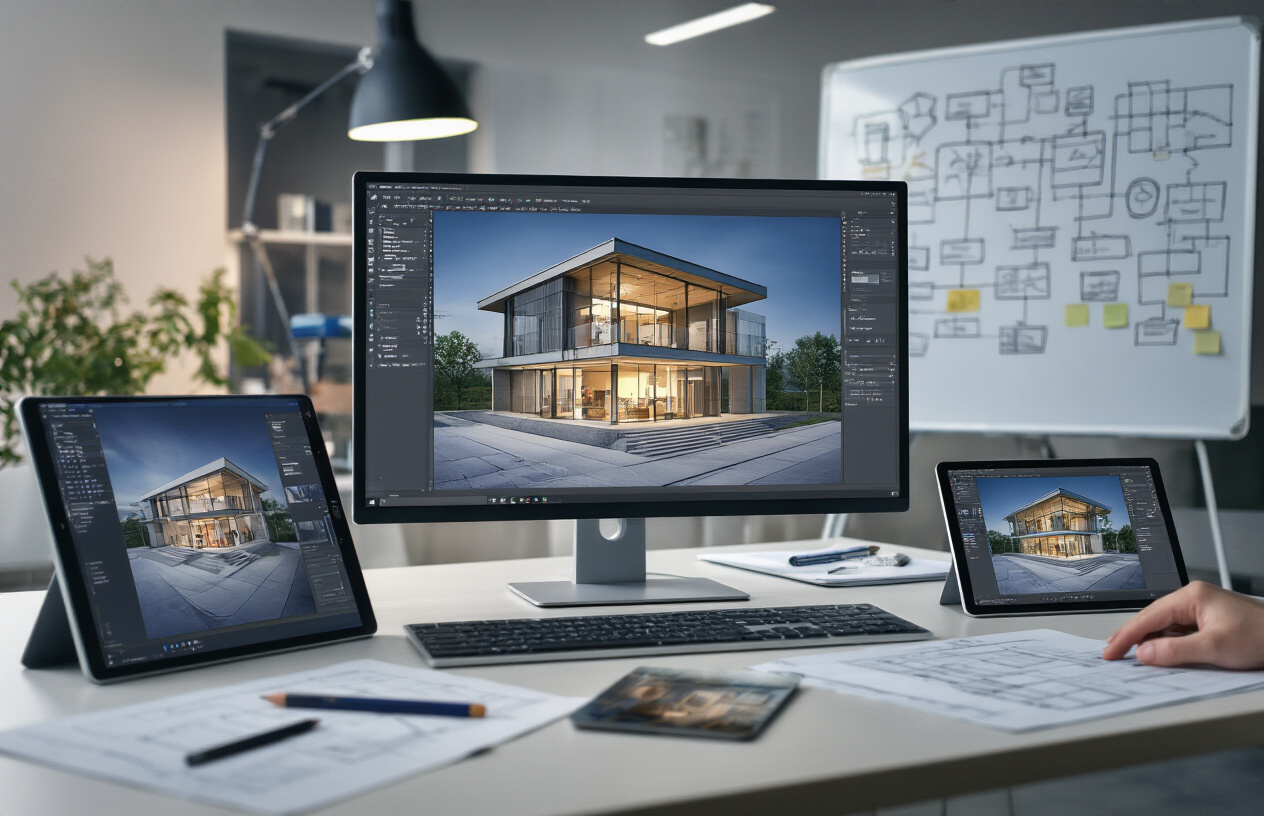Remember your first time trying to draw something on a computer? Now imagine creating an entire building, product design, or electrical system that way. For millions of professionals worldwide, AutoCAD is the digital canvas that makes this possible.
AutoCAD isn’t just another design software – it’s the industry standard that revolutionized how we create, visualize and document precisely what we want to build. Since 1982, this powerful computer-aided design tool has transformed countless industries from architecture to manufacturing.
You’ve probably seen AutoCAD’s work everywhere without realizing it. That office building you work in? The car you drive? The plumbing in your home? All likely designed with AutoCAD’s assistance.
But what exactly makes this software so essential that professionals spend years mastering it? And why does a program created four decades ago still dominate modern design workflows?
AutoCAD Fundamentals: Understanding the Industry Standard

The Evolution of AutoCAD Since 1982
AutoCAD hit the scene back in 1982 when Autodesk founders John Walker and Dan Drake revolutionized drafting. Before AutoCAD? Engineers and architects were hunched over drawing boards with T-squares and pencils. Talk about tedious!
The first version was mind-blowingly simple compared to what we use today. It ran on DOS with basic 2D functionality and commands you had to type out. No fancy interface. No ribbons. Just pure command-line action.
The 1990s brought the big shift to Windows, and AutoCAD exploded with new features. Version 10 introduced 3D modeling capabilities, and by Release 13, the software had transformed into something pros couldn’t live without.
The 2000s? That’s when things got serious. AutoCAD 2000 introduced object-oriented architecture. AutoCAD 2004 gave us the sheet set manager. And 2010? That’s when parametric drawing capabilities changed the game forever.
Key Features That Made AutoCAD an Industry Leader
What makes AutoCAD the boss of CAD software? Let’s break it down:
-
Precision drawing tools that let you create anything from simple floor plans to complex mechanical parts with measurements accurate to fourteen decimal places. Try doing that with a pencil!
-
Customization options that blow the competition away. From custom commands to complete industry-specific toolsets, you can make AutoCAD work exactly how you need it.
-
DWG file format became the industry standard. When everyone’s speaking the same language, collaboration gets a whole lot easier.
-
Parametric drawing capabilities let you set relationships between objects that automatically adjust when changes are made. Change one dimension and watch everything update. Magic!
-
Extensive API for developers who want to create custom applications and automate workflows. LISP, .NET, Python—take your pick.
Different Versions and Specialized Variants of AutoCAD
AutoCAD isn’t one-size-fits-all anymore. Autodesk realized different industries need different tools.
AutoCAD LT is the lightweight, more affordable 2D drafting version. Perfect for those who don’t need the full 3D modeling power but still want professional drafting capabilities.
AutoCAD Architecture comes packed with specialized tools for architectural design. Pre-built wall, door, and window components save architects countless hours.
AutoCAD Mechanical focuses on manufacturing design with specialized mechanical engineering features, parts libraries, and automation tools.
AutoCAD Electrical helps electrical engineers design control systems with automated error-checking and hundreds of thousands of electrical symbols.
AutoCAD Civil 3D revolutionized civil engineering with its dynamic modeling environment for roads, land development, and water projects.
The mobile and web versions released in recent years show Autodesk’s commitment to keeping AutoCAD relevant in our increasingly cloud-based, on-the-go world.
How AutoCAD Transforms Design Workflows

2D Drafting Capabilities and Precision Tools
The bread and butter of AutoCAD has always been its 2D drafting capabilities. This isn’t your grandpa’s drafting table – AutoCAD gives you precision down to the nanometer when you need it.
You know those moments when you’re trying to get a measurement just right? AutoCAD’s snap tools make that headache disappear. They automatically grab onto key points like endpoints, midpoints, and intersections, so your lines connect perfectly every time.
Need to draw something complex? Dynamic blocks save hours of repetitive work. Create one door block that can change size, orientation, and style on the fly instead of creating dozens of separate blocks.
The dimensioning tools are where AutoCAD really shines. Add a dimension and it updates automatically when you modify the drawing. No more manual rechecking measurements after every change.
3D Modeling Power for Complex Projects
AutoCAD isn’t just flat drawings – it packs serious 3D muscle too.
Starting with basic shapes, you can extrude, revolve, sweep, and loft your way to complex 3D models. Want to transform a 2D floor plan into a 3D building? AutoCAD makes that jump seamless.
The software handles materials and lighting naturally, letting you visualize how your design will look in the real world. Add realistic textures and lighting effects to see how that building looks at sunset or how that mechanical part appears under fluorescent lights.
Need to check if components fit together? The interference checking tools spot collisions before they become expensive mistakes on the shop floor.
Customization Options to Enhance Productivity
AutoCAD isn’t a one-size-fits-all solution – it’s more like your favorite pair of jeans that get better the more you wear them.
The ribbon interface can be completely rearranged to match your workflow. Put the commands you use constantly front and center, and hide the ones you never touch.
Custom shortcuts save countless clicks. Set up keyboard combinations for your most-used commands and watch your productivity skyrocket.
For power users, AutoLISP and .NET programming let you create custom commands and automate repetitive tasks. Imagine clicking one button to place an entire standardized drawing set instead of spending hours on manual drafting.
Documentation and Collaboration Features
Gone are the days of passing physical drawings around the office. AutoCAD’s documentation tools make sharing and collaboration painless.
The Sheet Set Manager organizes your drawings like a digital filing cabinet. Group related drawings, manage revisions, and publish multiple sheets with a few clicks.
Cloud collaboration features let team members across the world work on the same project simultaneously. See changes in real-time and resolve conflicts before they become problems.
Need feedback? The markup tools let reviewers add comments directly to drawings without changing the original file. No more deciphering cryptic notes or playing email tag about which revision someone was referring to.
Data extraction tools pull information from your drawings into tables or external files, making it easy to generate parts lists, schedules, and other documentation automatically.
Industries Revolutionized by AutoCAD

Architecture and Building Design Applications
AutoCAD transformed architecture forever. Architects ditched pencils and drafting tables for precision digital tools that let them create complex structures in less time.
The magic of AutoCAD in architecture? You can draft multiple versions of a building, experiment with different layouts, and visualize the final product before a single brick is laid. No more erasing until there’s a hole in your paper!
Architects use AutoCAD to create:
- Detailed floor plans
- Elevation drawings
- Site plans
- 3D building models
- Construction documentation
The software’s layering feature is a game-changer. You can separate electrical systems, plumbing, structural elements, and dimensions on different layers, turning them on and off as needed.
Mechanical Engineering and Product Development
Mechanical engineers without AutoCAD? That’s like a chef without knives.
The software revolutionized how parts and assemblies are designed. Engineers create precise 2D drawings and 3D models of components, test how they fit together, and identify problems before manufacturing.
A car engine has hundreds of parts that need to work together perfectly. AutoCAD helps engineers design each component with exact measurements and tolerances, ensuring everything fits like a glove when assembled.
The parametric design capabilities let engineers change one dimension and watch as related dimensions update automatically. This dynamic relationship between parts saves countless hours during design iterations.
Civil Engineering and Infrastructure Planning
Civil engineers use AutoCAD to design the world we live in. From highways stretching across states to bridges spanning mighty rivers, these projects start as AutoCAD designs.
The software handles:
- Road design and alignment
- Grading and earthwork calculations
- Drainage system planning
- Utility network layouts
- Bridge and tunnel design
Civil 3D, a specialized version of AutoCAD, adds terrain modeling capabilities that transform topographic survey data into 3D surface models. Engineers can then analyze water flow, calculate cut and fill volumes, and design optimal road profiles.
The coordination capabilities shine in large infrastructure projects where multiple teams work simultaneously. Changes made by the drainage team immediately appear in the road design team’s files.
Electrical Design and Automation
Electrical engineers rely on AutoCAD to design everything from power distribution systems in skyscrapers to circuit boards in smartphones.
The software’s specialized electrical libraries contain thousands of symbols for switches, outlets, transformers, and other components. Engineers drag and drop these symbols, connect them with wires, and generate accurate diagrams in minutes.
AutoCAD Electrical automatically tracks wire numbers, component tags, and connections, eliminating errors that plague manual drafting. The software even performs electrical calculations and warns about potential issues.
Smart buildings with complex automation systems? They’re designed in AutoCAD first, with every sensor, controller, and connection mapped out before installation begins.
Interior Design and Space Planning
Interior designers use AutoCAD to transform empty shells into functional, beautiful spaces. The software helps visualize how furniture, fixtures, and finishes will look together before purchasing anything.
Designers create:
- Detailed floor plans with furniture layouts
- Lighting designs
- Millwork and cabinetry details
- Material schedules
- 3D renderings of spaces
The precise measurements ensure furniture fits perfectly in the intended spaces, avoiding costly mistakes. AutoCAD’s material libraries allow designers to experiment with different flooring, wall coverings, and fabrics to find the perfect combination.
Commercial spaces like restaurants and offices benefit from AutoCAD’s space planning tools. Designers optimize layouts for traffic flow, accessibility, and functionality while maintaining aesthetic appeal.
Getting Started with AutoCAD

A. System Requirements and Installation Basics
Getting AutoCAD up and running isn’t rocket science, but your computer needs to be up to the task. For the latest version, you’ll need Windows 10 or 11 (64-bit), at least 8GB of RAM (though 16GB will make your life way easier), and about 7GB of free disk space. Mac users aren’t left out – AutoCAD runs on macOS Monterey or newer.
Installation is pretty straightforward:
- Download the installer from Autodesk’s website
- Run the setup file and follow the prompts
- Choose between standalone or network license
- Select your preferred components
- Grab a coffee while it installs
Pro tip: If you’re just starting out, the free 30-day trial gives you full access to test the waters before committing.
B. User Interface Navigation for Beginners
First time firing up AutoCAD? The interface might look like the cockpit of a spaceship, but don’t panic.
The main areas you need to know:
- Ribbon – That strip across the top with all the tools organized by tabs
- Command Line – Your command center at the bottom where you can type instructions
- Drawing Area – The big space in the middle where the magic happens
- Navigation Bar – Quick access to zoom, pan and orbit tools
The Workspace Switcher in the top-right corner is your best friend. Switch to “Drafting & Annotation” when you’re starting out – it strips away the complicated stuff you don’t need yet.
Mouse control is crucial: scroll wheel zooms, press and hold the wheel to pan, and right-click brings up contextual menus. Mastering these simple movements will save you hours of frustration.
C. Essential Commands Every New User Should Master
You could spend years learning every AutoCAD command, but these few will handle 80% of what beginners need:
- LINE – The bread and butter for drawing straight segments
- CIRCLE – Creates perfect circles (specify center point and radius)
- RECTANGLE – Quickly draws four-sided shapes
- ERASE – Removes objects (select and delete)
- MOVE – Relocates objects without changing them
- COPY – Duplicates selected objects
- ZOOM and PAN – Navigate your drawing area
- SAVE – Don’t laugh, you’d be surprised how many beginners forget this one!
The fastest way to run these commands? Type their shortcut in the command line:
- L (LINE)
- C (CIRCLE)
- REC (RECTANGLE)
- E (ERASE)
- M (MOVE)
The command line is your secret weapon. When you’re stuck, it tells you what information AutoCAD needs next.
D. Training Resources and Certification Paths
Nobody becomes an AutoCAD wizard overnight. The learning curve can be steep, but these resources make the climb easier:
- Autodesk’s Official Learning Channel – Free tutorials direct from the source
- LinkedIn Learning – Structured courses from beginner to advanced
- YouTube – Tons of free tutorials (check out CAD in Black, AutoCAD Tutorial Channel)
- Forums – AutoCAD’s community forums are gold mines for specific questions
Ready to make it official? Certification paths typically follow this progression:
- Autodesk Certified User (ACU) – Entry-level validation, perfect for beginners
- Autodesk Certified Professional (ACP) – Demonstrates intermediate skills
- Autodesk Certified Expert (ACE) – Advanced recognition for specialists
The ACU exam costs around $150 and covers basic skills like drawing, editing, and layouts. Most employers recognize these certifications, and they’re a solid way to prove your skills aren’t just talk.
My advice? Start with free tutorials, build a few practice projects, then decide if certification makes sense for your career goals.
AutoCAD’s Integration in Modern Design Ecosystems

Cloud Capabilities and Mobile Access Options
Gone are the days of being chained to your desk to use AutoCAD. Autodesk has completely transformed how designers work by taking AutoCAD to the cloud. With AutoCAD web app, you can edit and view your drawings from any computer with a web browser – no installation required.
Need to make quick edits while on site? The AutoCAD mobile app has your back. It lets you view, create, edit, and share CAD drawings on your smartphone or tablet. I’ve seen contractors pull up complex drawings on their iPads right in the middle of construction sites to solve problems in real-time.
The cloud storage options are game-changers too. Your drawings automatically sync across devices, so that brilliant design idea you had at 2 AM on your home computer will be waiting for you at the office.
Compatibility with Other Autodesk Products
AutoCAD plays nicely with its Autodesk siblings, creating a powerhouse workflow when combined with other tools.
Want to move from 2D into 3D modeling? Your AutoCAD skills transfer seamlessly to Revit and 3D Max. Working on a manufacturing project? Fusion 360 can import your AutoCAD files without breaking a sweat.
The real magic happens with the shared licensing model. Many Autodesk subscription plans include multiple software packages, so you’re not paying extra to expand your toolkit.
File Formats and Cross-Platform Collaboration
Collaboration is the lifeblood of modern design, and AutoCAD makes it surprisingly easy. The software supports dozens of file formats beyond the standard DWG files.
You can import PDFs, images, and even point clouds from 3D scans. Need to share with non-CAD users? Export to PDF, DWF, or even JPG formats that anyone can open.
For teams working across different CAD platforms, AutoCAD supports interoperability with SolidWorks, CATIA, and other major competitors. The external references feature lets multiple team members work on different parts of a project simultaneously without stepping on each other’s toes.
The days of “sorry, I can’t open that file” are mostly behind us. AutoCAD’s broad format support means you can work with practically anyone, anywhere.

AutoCAD has established itself as the industry standard CAD software, transforming design workflows across architecture, engineering, manufacturing, and construction. Its powerful drafting tools, precision capabilities, and extensive customization options enable professionals to create detailed 2D and 3D designs with unprecedented efficiency. By streamlining collaboration and documentation processes, AutoCAD has revolutionized how industries approach complex design challenges.
Whether you’re a beginner exploring basic drafting techniques or an experienced professional leveraging advanced features, AutoCAD offers accessible entry points with substantial growth potential. As design ecosystems continue to evolve, AutoCAD’s seamless integration with other software solutions ensures it remains a cornerstone technology for professionals seeking to bring their creative visions to life. Start your AutoCAD journey today and join the global community of designers who rely on this powerful tool to shape our built environment.

