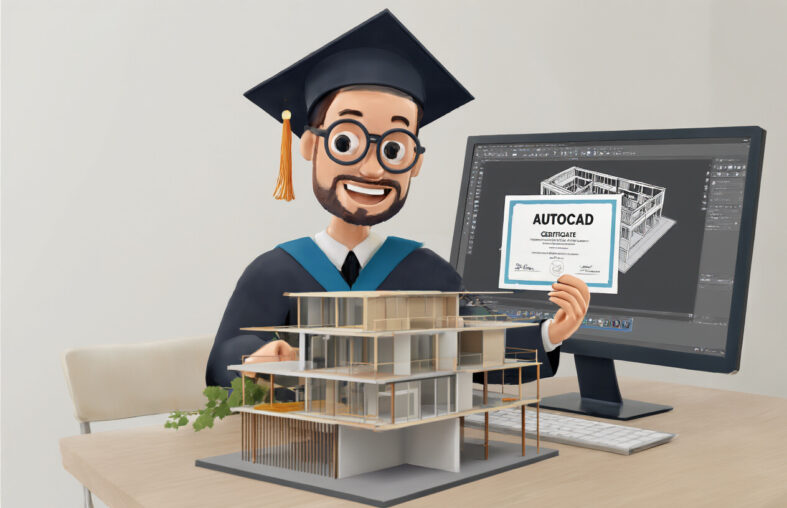Ever stared at a job posting requiring AutoCAD skills and thought, “I could do that—if only I knew how”? You’re not alone. Thousands of design enthusiasts and career-switchers hit this exact roadblock every day.
The truth? Learning AutoCAD isn’t just about adding another line to your resume. It’s about unlocking doors to lucrative careers in architecture, engineering, and interior design that simply weren’t open before.
Our Certificate in AutoCAD Beginner Course bridges that gap between dreaming and doing. We’ve stripped away the complexity and focused on what actually matters for real-world design work.
But here’s what most AutoCAD courses won’t tell you: the software is just half the equation. The other half? That’s where things get interesting…
Introduction – Why AutoCAD Skills Matter Today

The growing demand for skilled AutoCAD professionals in construction, architecture, engineering, and manufacturing.
In 2023, companies are scrambling to find people who know their way around AutoCAD. Why? Because buildings don’t design themselves.
The numbers tell the story – AutoCAD professionals earn 15-30% more than their non-CAD counterparts in the same industries. Construction firms, architectural studios, and engineering companies have thousands of open positions specifically requiring AutoCAD skills.
The pandemic actually accelerated this demand. With remote work becoming standard, companies need professionals who can create, modify, and share precise technical drawings without being in the same physical location.
How AutoCAD is the global standard for design and drafting
AutoCAD isn’t just popular—it’s the language that designers speak across continents.
When professionals from Tokyo to Toronto collaborate on projects, they use AutoCAD as their common ground. It’s been around since 1982, and while countless competitors have tried to dethrone it, none have succeeded in becoming the universal standard.
What makes AutoCAD sticky? Compatibility. Files created decades ago still open and work in today’s version. This backward compatibility means companies have millions of legacy designs they can access and modify without starting from scratch.
Real-world examples of industries that hire AutoCAD users.
AutoCAD skills open doors in places you might not expect:
- Film and television studios hire AutoCAD experts to design sets and plan camera movements
- Interior design firms use AutoCAD to create precise floor plans and furniture layouts
- Manufacturing companies depend on AutoCAD for product design and factory layouts
- City planning departments use it for zoning, infrastructure planning, and public works
- Medical device companies design life-saving equipment with AutoCAD
I recently spoke with a former architect who now works for Tesla, using the exact same AutoCAD skills to design electric vehicle charging stations.
Why learning AutoCAD early gives a career advantage.
Starting your AutoCAD journey now puts you ahead in three crucial ways:
First, it’s a foundation skill that other specialized software builds upon. Master AutoCAD, and you’ll pick up Revit, SolidWorks, or industry-specific tools much faster.
Second, you’ll build an actual portfolio while learning. Unlike theoretical knowledge, AutoCAD skills produce tangible results you can show potential employers.
Third, AutoCAD proficiency signals to employers that you’re detail-oriented and technically capable—two qualities that matter in nearly every professional field.
The people getting hired fastest are those who combine their primary education with practical skills like AutoCAD. A mechanical engineering degree? Great. That same degree plus AutoCAD certification? Now we’re talking.
About the “Certificate in AutoCAD Beginner Course”
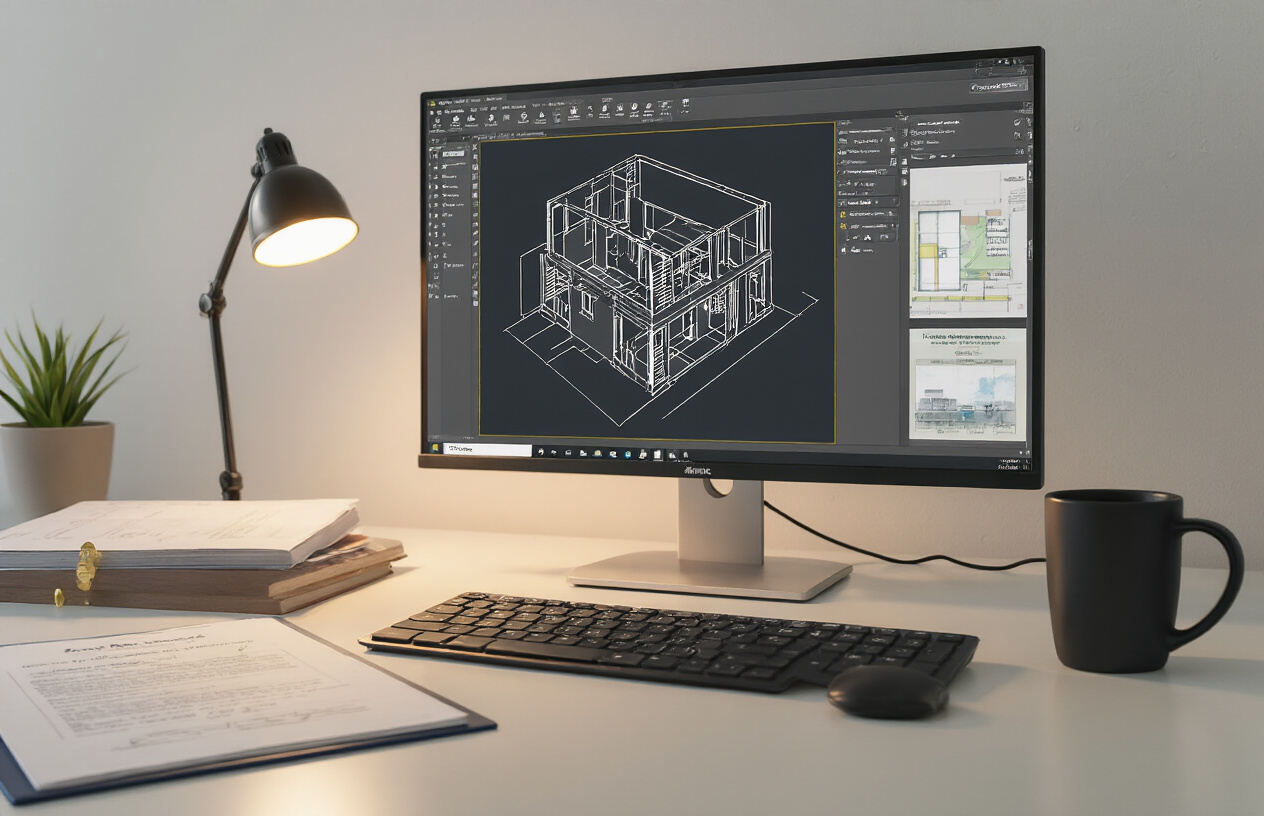
Who this course is for
Ever felt lost staring at a CAD screen wondering where to start? Our Certificate in AutoCAD Beginner Course welcomes everyone—from curious students and total beginners to professionals looking to switch careers or freelancers adding another skill to their toolbox.
You don’t need fancy degrees or technical backgrounds. Just bring your curiosity and willingness to learn. We’ve seen graphic designers, architects-to-be, construction workers, and even artists transform their career prospects with these skills.
No prior CAD experience required
Starting from scratch? Perfect! We built this course assuming you’ve never clicked on AutoCAD before.
The lessons progress naturally—each building on the previous one. You’ll start with basics like navigating the interface and gradually move to creating impressive designs. No jumping into the deep end. No confusing jargon without explanation. Just clear, step-by-step instructions that make sense.
Course highlights
2D drafting basics
Master the fundamentals of precision drawing. You’ll learn how to create lines, circles, and polygons with exact measurements—the building blocks of all CAD designs.
Layers, dimensions, and annotations
Discover how to organize your work professionally with layers. Add precise measurements and clear notes that communicate your design intent.
Using templates and blocks
Why reinvent the wheel? Learn to create reusable elements and templates that save hours of work and maintain consistency across projects.
Simple project creation
Put everything together by completing real-world projects. From floor plans to mechanical parts, you’ll finish with portfolio-ready designs.
Certification at the end
Complete the course and earn your official AutoCAD Beginner Certificate. This isn’t just a participation trophy—it’s proof you can navigate the software and create professional designs from scratch. Add it to your resume, LinkedIn profile, or freelance portfolio to show clients and employers you’ve got verified skills.
What You Will Learn
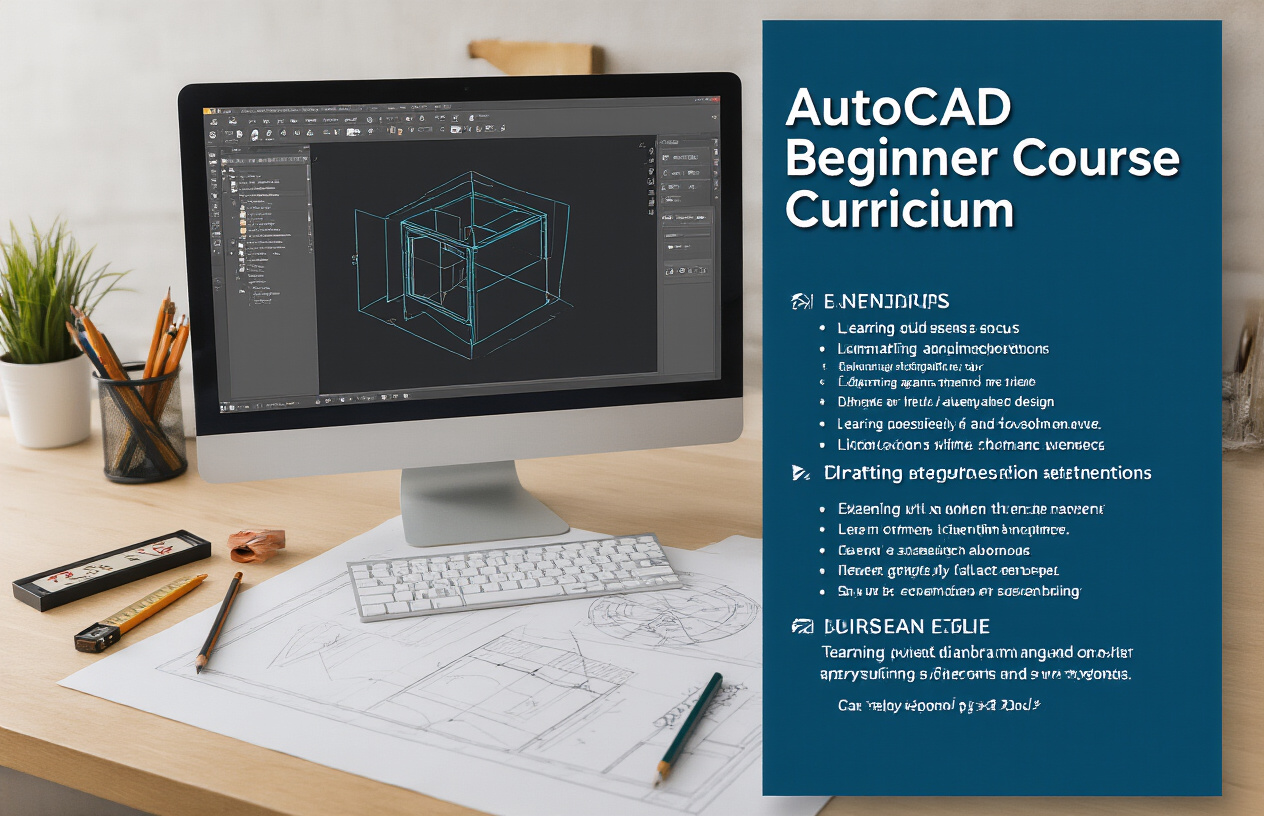
M-1-4. Basic Navigation
Ever tried working in AutoCAD without knowing how to navigate? Talk about frustrating! You’ll master essential navigation commands that make moving around your drawing a breeze. Pan, zoom, orbit, and SteeringWheels will become second nature as you learn to efficiently navigate complex drawings without getting lost.
M-2-1. Basic Drawing Tools
Drawing in AutoCAD starts with the fundamentals. You’ll get hands-on experience with lines, circles, arcs, rectangles, and polygons – the building blocks of any CAD design. I’ll show you shortcuts that professionals use daily, saving you hours of work as you create precise geometric shapes with minimal effort.
M-2-2. Modifying Tools
Creating is just half the battle – knowing how to modify is where the magic happens. You’ll learn to trim, extend, fillet, chamfer, offset, and mirror objects. These aren’t just commands; they’re powerful techniques that transform basic sketches into professional designs. The difference between amateur and pro? Mastery of these tools.
M-2-3. Drawing and Modifying Shapes
Time to put it all together! You’ll create complex shapes by combining basic elements and modification techniques. Through practical exercises, you’ll understand when to use specific tools for maximum efficiency. We’ll cover workflow strategies that dramatically speed up your design process.
M-2-4. Coordinate System
The coordinate system is your map in the AutoCAD universe. You’ll learn absolute, relative, and polar coordinates to place objects with pinpoint accuracy. We’ll explore the World Coordinate System (WCS) and User Coordinate System (UCS), essential concepts for anyone serious about precision drafting.
M-3-1. Working with Layers
Layers are the organizational backbone of any serious AutoCAD project. You’ll master creating, managing, and organizing layers to keep complex drawings structured and editable. Proper layer management is often what separates the professionals from the amateurs – and you’ll learn the best practices.
M-3-2. Using Blocks
Blocks save time and ensure consistency across your designs. You’ll learn to create, insert, edit, and manage blocks to streamline repetitive elements in your drawings. Dynamic blocks will revolutionize how you handle design variations, giving you flexibility without sacrificing efficiency.
M-3-3. Grouping Objects
Sometimes you need temporary organization without creating blocks. That’s where grouping comes in. You’ll learn efficient methods for selecting and manipulating multiple objects simultaneously, speeding up your workflow when working with complex assemblies and designs.
M-1-3. AutoCAD Interface
Getting comfortable with AutoCAD’s interface is crucial before diving deep. You’ll explore the ribbon, command line, toolbars, and palettes that make up the AutoCAD workspace. Understanding this digital environment will help you navigate confidently and access tools quickly.
M-4-1. Basic Editing Commands
Edit like a pro with commands that reshape your designs. You’ll master stretch, scale, rotate, and array to manipulate objects with precision. These commands form the core of your editing toolkit, allowing you to adapt and refine designs efficiently.
M-4-2. Adding and Editing Dimensions
Dimensions transform drawings from conceptual to buildable. You’ll learn to create linear, angular, radial, and diameter dimensions while following industry standards. Properly dimensioned drawings communicate clearly to manufacturers and builders – an essential skill for any CAD professional.
M-4-3. Polyline Editing
Polylines are powerful drawing elements with unique editing capabilities. You’ll discover how to create and manipulate polylines for complex contours, boundaries, and paths. The specialized editing tools for polylines open up design possibilities that basic lines simply can’t match.
M-5-1. Adding Text in AutoCAD
Clear communication requires text that’s properly formatted and placed. You’ll learn to create single and multiline text, format styles, and integrate text seamlessly into your drawings. Professional text handling elevates your drawings from good to exceptional.
M-5-2. Leader and Annotation
Leaders connect explanatory text to specific drawing elements. You’ll master creating and customizing leaders and annotations to clearly communicate design details. These seemingly small elements make a huge difference in how easily others can understand your designs.
M-5-3. Hatching and Patterns in AutoCAD
Hatching brings clarity and visual appeal to sections and materials. You’ll learn to apply and customize hatch patterns to represent materials, designate areas, and enhance drawing readability. Proper hatching instantly communicates information that would otherwise require lengthy explanations.
M-6-1. Setting Up Layouts in AutoCAD
Layouts prepare your drawings for presentation and printing. You’ll create professional paper space layouts with multiple viewports to showcase your designs effectively. The difference between amateur and professional presentations often comes down to layout mastery.
M-6-2. Building Parts and Standard Symbols
Industry-standard symbols speed up drawing and ensure clarity. You’ll learn to create and use standard architectural, mechanical, or electrical symbols relevant to your field. This knowledge connects your AutoCAD skills to real-world industry requirements.
M-6-3. Standard Paper Sizes and Suitable Scales
Choosing appropriate paper sizes and scales is crucial for professional documentation. You’ll understand international standards and learn to select scales that effectively communicate your designs within space constraints. This seemingly basic knowledge has major impacts on drawing usability.
M-6-4. Creating a Title Block in AutoCAD
Title blocks provide essential project information and branding. You’ll design professional title blocks with text fields, company logos, and revision tables that elevate your drawing presentation. Well-designed title blocks instantly communicate professionalism.
M-6-5. Drawing a House Plan Step By Step
Time for practical application! You’ll create a complete house plan from scratch, applying all previously learned skills in a real-world context. This comprehensive exercise synthesizes your knowledge into a cohesive workflow.
M-7-1. Project-1_Front Elevation
Front elevations show the face of your building design. You’ll create detailed front elevations with proper proportions, materials indication, and dimensions. This practical project builds confidence in exterior architectural representation.
M-7-1. Project-1_Section
Sections reveal the interior construction details of your design. You’ll learn to create clear, informative building sections that communicate construction methods and materials. These technical drawings are essential for builders to understand internal structure.
M-7-1. Project-1_Site Plan and Floor Plan
Site and floor plans form the foundation of architectural documentation. You’ll develop comprehensive plans showing spatial relationships, dimensions, and annotations that clearly communicate design intent to clients and builders alike.
M-7-1. Project-1_Roof Plan
Roof plans communicate complex three-dimensional information in plan view. You’ll create accurate roof plans showing slopes, materials, and drainage solutions. This specialized drawing type completes your architectural documentation skill set.
M-7-1. Project-1_Door and Window
Detailed door and window schedules and details are crucial for construction. You’ll create clear, detailed representations of these important building elements, including dimensions, materials, and installation notes.
M-7-1. Project-1_FINALIZING THE DRAWINGS
The finishing touches make all the difference in professional presentation. You’ll learn to review, annotate, dimension, and prepare final drawing sets for client presentation and construction. This final module ensures your drawings meet professional standards before delivery.
Why Choose This Course

A. Taught by experienced industry professionals.
Ever noticed how quickly you pick up a new skill when learning from someone who’s actually done it for years? That’s exactly what you get here. Our instructors aren’t just teachers—they’re architects, engineers, and designers who use AutoCAD daily to solve real problems.
They know exactly which shortcuts will save you hours and which mistakes most beginners make. One of our instructors, Sarah, spent 12 years designing commercial buildings before teaching. When she shows you how to create floor plans, she’s sharing techniques she’s refined through hundreds of real projects.
B. Real-world examples from construction and engineering projects.
Forget about generic practice exercises. In this course, you’ll work on actual project scenarios:
- Designing apartment layouts architects actually use
- Creating mechanical parts that could go straight to manufacturing
- Developing site plans like those submitted to city planning departments
You’ll learn how to handle client revision requests, export files for contractors, and set up drawing templates professionals use daily. This isn’t theoretical knowledge—it’s exactly what you need on day one of your job.
C. Focus on practical skills over theory.
Look, theory has its place. But when you’re starting a new job or freelance gig, nobody cares if you can recite AutoCAD’s history—they want to know if you can deliver drawings on deadline.
Our approach is simple: learn by doing. Within your first hour, you’ll complete a small project. By week two, you’ll have a portfolio piece. We skip the fluff and zero in on the commands and workflows you’ll use 95% of the time.
D. Affordable and flexible learning options.
Why pay thousands when you don’t have to? Our pricing is straightforward—no hidden fees, no expensive upgrades needed later.
Study your way:
- Full-time: Complete the course in just 2 weeks
- Part-time: Spread lessons over 2 months
- Weekend warrior: Saturday sessions only
All materials stay accessible for a full year after purchase. Plus, join our private community where you can get feedback on your projects and connect with fellow designers. Many students land their first paying AutoCAD gig before even finishing the course.
Learn, Design & Earn – Your Career Path

How AutoCAD skills can open opportunities:
Want to know why learning AutoCAD is worth your time? The job market is literally hungry for CAD professionals right now. Companies are scrambling to find qualified candidates, and that demand isn’t slowing down anytime soon.
Think about it – every building, product, or machine you see started as a digital design. That’s where you come in.
With AutoCAD skills, you’re not just learning software – you’re opening doors to careers across industries like construction, manufacturing, product design, and architecture. The best part? Many entry-level AutoCAD positions only require basic certification and skills – exactly what you’ll get from a beginner course.
Drafting for construction firms
Construction companies need accurate, detailed drawings – and they’ll pay good money for them. As an AutoCAD drafter, you’ll create floor plans, elevations, and detailed drawings that guide entire building projects.
The construction industry isn’t going anywhere, and they constantly need fresh talent who understand modern CAD techniques. With just basic AutoCAD skills, you can land junior drafting positions that typically start around $40-50K and grow from there.
Freelance design projects
Not the 9-to-5 type? AutoCAD skills are perfect for freelancing. Sites like Upwork, Fiverr, and Freelancer are filled with clients needing CAD work.
The beauty of freelancing is flexibility – work from anywhere, set your own rates, and choose projects you actually enjoy. Many AutoCAD freelancers charge $25-75 per hour depending on their expertise.
Start small with simple 2D conversion projects, then work your way up to more complex designs as your skills improve. One satisfied client often leads to three more through referrals.
Support roles for engineers and architects
Architects and engineers have brilliant ideas – but they need someone to translate those concepts into precise technical drawings. That could be you.
In support roles, you’ll work alongside creative professionals, learning their specialized knowledge while applying your AutoCAD skills. These positions are perfect stepping stones for career growth, letting you build professional connections while developing your technical abilities.
The best part? These roles often come with mentorship from experienced professionals who can accelerate your learning curve dramatically.
Remote work opportunities
If the pandemic taught us anything, it’s that remote work is here to stay. AutoCAD skills are perfectly suited for this new reality.
Since all you need is software and a decent computer, companies worldwide hire remote CAD professionals. This opens up global job opportunities without relocating. Many AutoCAD professionals work completely remotely, collaborating with teams across time zones while enjoying the comfort of home.
Steps to start earning from your new skills
Got your AutoCAD certification? Here’s your roadmap to turning those skills into income:
- Build a portfolio – Even if it’s just practice projects, create 5-10 polished examples
- Create professional profiles – LinkedIn and specialized job boards like AECjobboard
- Network aggressively – Join AutoCAD forums and attend industry meetups
- Start small – Apply for entry-level positions or take on small freelance gigs
- Keep learning – Add specialized skills like 3D modeling to increase your value
The key is starting somewhere. Even a small project can lead to bigger opportunities when you deliver quality work.
Success stories of students who started with beginner courses
Meet Sarah – three years ago, she was working retail with zero design experience. After completing an AutoCAD beginner course, she landed a junior drafting position at a local engineering firm. Today, she manages their CAD department.
Or take Miguel – a former delivery driver who took an online AutoCAD course during evenings. He started freelancing on weekends, making an extra $500 monthly. Within a year, his side hustle became his full-time business, now earning six figures annually creating custom furniture designs.
These aren’t rare exceptions. The technical design field has lower barriers to entry than many realize. With determination and the right foundation, your story could be next.
Course Details and Enrollment
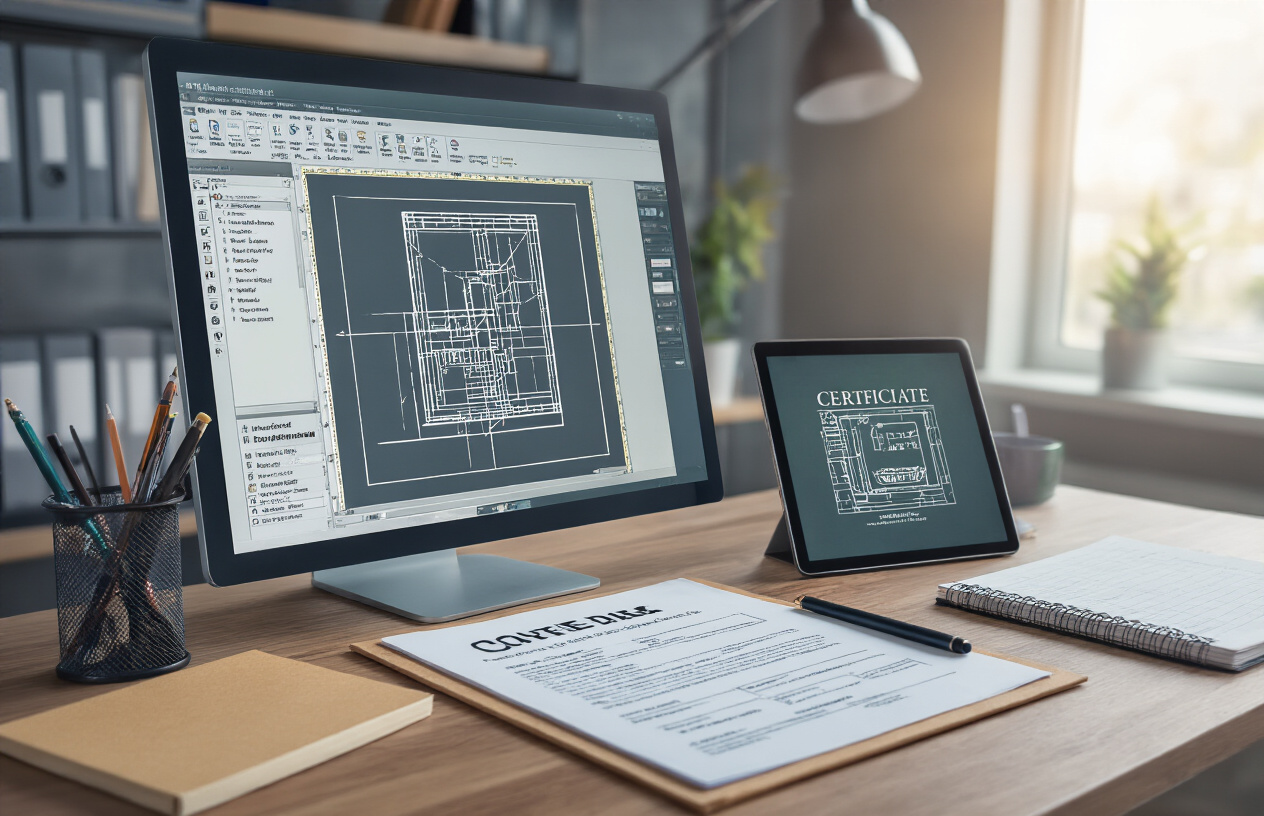
Duration and Format
Getting started with our AutoCAD Beginner Course couldn’t be simpler. The course runs for 8 weeks total, but here’s the best part – it’s completely self-paced. You can zoom through it in a dedicated weekend or spread it out over months.
The format? Super flexible. You’ll get:
- 40+ on-demand video lessons (watch anytime, anywhere)
- Weekly hands-on assignments that actually build your portfolio
- Live Q&A sessions every Thursday evening
- 24/7 access to our student community forum
No need to rearrange your life – this course fits into it. Many students complete the training in just 2-3 hours per week.
Learning Materials Included
We don’t just throw you into the deep end. Your enrollment includes:
- Complete AutoCAD software license (6-month student version)
- Downloadable project files for every lesson
- Comprehensive digital workbook (350+ pages)
- Custom shortcuts cheat sheet
- Templates for 5 real-world projects
- Access to our private resource library with additional CAD blocks
Assessment and Certification Process
Your certification isn’t just a participation trophy. You’ll earn it through:
- Completing 8 milestone projects (graded within 48 hours)
- Passing the final assessment (80% minimum score)
- Creating your capstone design project
Once you’ve nailed these requirements, you’ll receive your digital certificate immediately, with a physical copy mailed within 2 weeks. Your certification is industry-recognized and never expires.
How to Register and Start Immediately
Ready to jump in? Registration takes literally 3 minutes:
- Click the “Enroll Now” button at the top of this page
- Choose your payment plan (one-time or monthly)
- Create your student account
- Check your email for instant access instructions
After registration, you’ll get immediate access to the first module and welcome materials. No waiting until next semester or specific start dates – begin designing within minutes of signing up.
Final Call to Action

Motivating note about how learning AutoCAD can change your career
You know that feeling when you unlock a skill that suddenly opens dozens of doors? That’s AutoCAD for you.
This isn’t just another software program. It’s the industry standard that architects, engineers, interior designers, and manufacturers rely on daily. Once you master AutoCAD, you’re not just more employable – you’re in demand.
Think about this: AutoCAD professionals earn an average of 20-30% more than their non-CAD counterparts. Companies are desperate for people who can translate ideas into precise technical drawings without constant supervision.
But the real magic? Versatility. With AutoCAD skills, you can hop between industries. Bored with construction? Switch to product design. Tired of that? Move to entertainment and help design movie sets.
And remote work? AutoCAD pros were working from anywhere long before it became trendy.
The best part is you don’t need to be a technical genius to start. This beginner course breaks everything down into bite-sized pieces that make sense, even if you’ve never touched design software before.
Enroll Now – Start Your AutoCAD Journey Today!
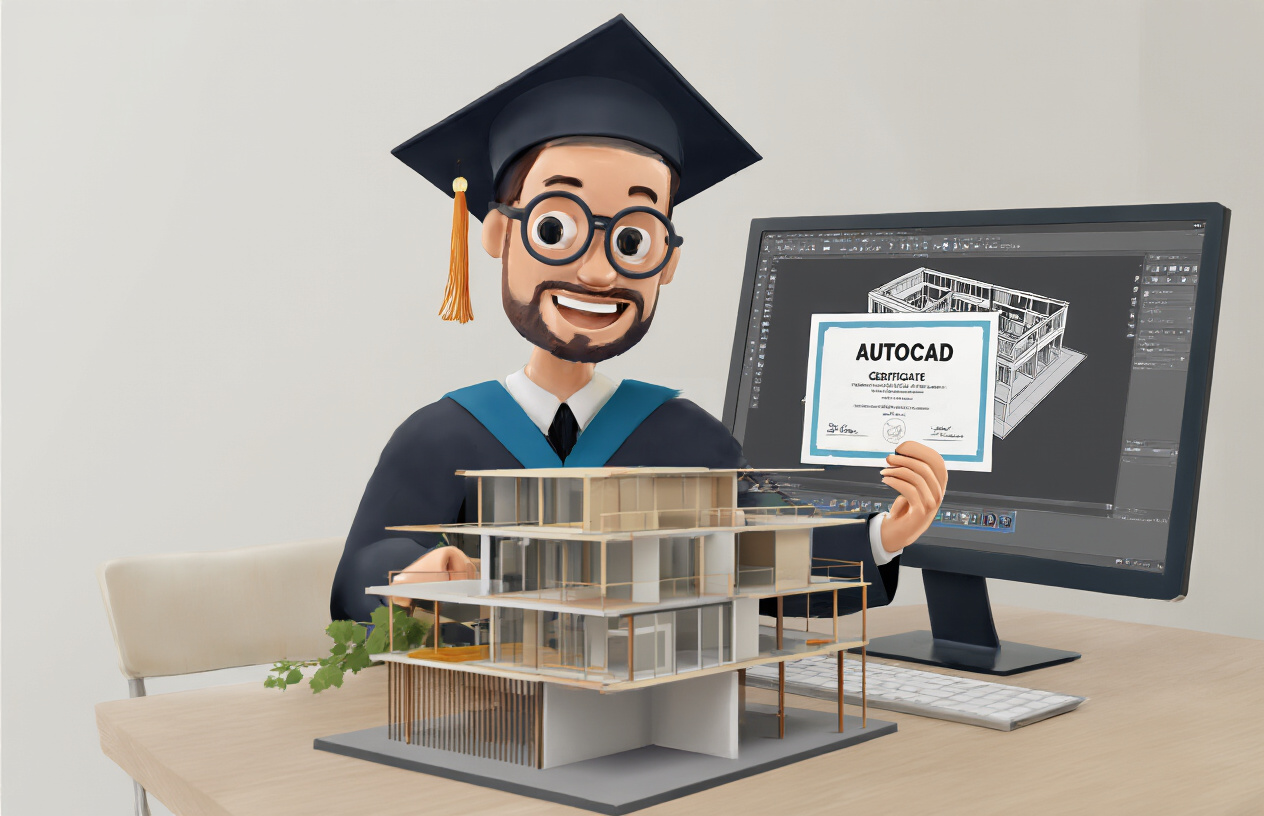
Mastering AutoCAD through our Certificate in AutoCAD Beginner Course offers you much more than just technical skills. Throughout this comprehensive program, you’ll develop foundational knowledge in 2D and 3D design, learn industry-standard practices, and gain the confidence to tackle real-world projects. The course’s step-by-step approach ensures that even complete beginners can transform into competent CAD professionals capable of creating precise technical drawings and designs.
Don’t miss this opportunity to enhance your career prospects in engineering, architecture, manufacturing, and beyond. AutoCAD proficiency remains one of the most in-demand technical skills across multiple industries, opening doors to better job opportunities and higher earning potential. Enroll today and take the first step toward becoming a certified AutoCAD professional—where you’ll not only learn and design but ultimately earn the rewards of your new expertise.

